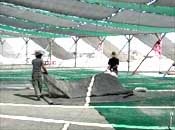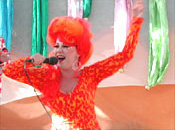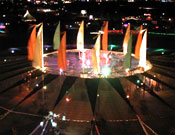In 2000 the Café went from being a 10,000 square foot patchwork of rented tents to a highly unique 34,000 square foot tensile structure, designed by Black Rock City architects and engineers and built by an international team of carpenters and riggers. In our first year as the Café with a capital C we added small stages for music and spoken word but primarily concentrated on surviving the tremendous increase in scope of the project.
In preparation for 2001 we began meeting weekly as a team in early January, which itself represented a big change. In 2000 the Café was managed by a single General Manager, with a couple of other key people responsible for components of the project, but with a clear hierarchical structure and a “need to know” information dissemination model. In 2001, after the previous manager moved overseas, we started again with a different management concept modeled after the Senior Staff. We created a Café Management Team in which members would have individual responsibilities within the whole, but would come together to share ideas, define priorities and make decisions by consensus. We agreed that this year’s foci would be:
- reducing beverage lines
- improving the efficiency of the coffee shop operation
- making the space a greater showcase for art of all kinds
- unifying the décor
- procuring carpet
- documenting our process
For reasons of ease of building and reusability, the structure was also subtly redesigned, lowering the center height and slightly expanding the width of the outer ring, giving us 36,000 square fee of shade to work with.
 On the Coffee Shop front, we built a partnership with the Muddy Waters Coffee Company from Arcata, CA — the organo-groovy suppliers of our coffee beans from 2000. This team allowed us to rent several hundred thousand dollars’ worth of high-end, high-volume espresso machines, brewers, grinders and ancillary equipment. Muddy Waters installed and serviced the equipment under playa conditions (where, again, we must pass regular Nevada Department of Health inspections), and contributed their logistical expertise to our counter and service area design.
On the Coffee Shop front, we built a partnership with the Muddy Waters Coffee Company from Arcata, CA — the organo-groovy suppliers of our coffee beans from 2000. This team allowed us to rent several hundred thousand dollars’ worth of high-end, high-volume espresso machines, brewers, grinders and ancillary equipment. Muddy Waters installed and serviced the equipment under playa conditions (where, again, we must pass regular Nevada Department of Health inspections), and contributed their logistical expertise to our counter and service area design.
To reduce lines and improve aesthetics and behind-the-counter ergonomics, we pulled the service counters out of the center of the Café structure and built instead 110 linear feet of counter space along the back of the circle, with dedicated lines for espresso drinks, “other” drinks and fast-service plain coffee, tea, etc. We added several additional registers, cashiers and barista-and-runner teams, and improved backstage storage and access to goods. Experienced returning shift managers also helped keep their teams fast and efficient. The changes allowed us to sell 70,000 beverages over the course of the week — a 40% increase over 2000 — with very few lines until exhaustion overtook our shift schedules post-Burn.
To improve our recycling and trash problem, we redesigned and built 24 custom signs, coded to the trash and recycling receptacles, and changed the way these bins were placed within the Café structure. We also created 24 signs around the perimeter, reminding citizens to leave their bikes in the bike racks and their dogs in camp and many other signs for “backstage” for staff.
 The sound team set up two stages: a larger stage for eclectic music and other entertainment, including the Friday Fashion Show, and a smaller stage, called “Word of Mouth”, featuring poetry, puppetry and other forms of declamation. Pre-event preparation included assembling a team of engineers, acquiring equipment, defining the schedules and sorting through submissions from artists interested in performing. In 2001 we worked to make these stages very democratic and inclusive by being responsive to the scheduling needs of artists who submitted their work on the playa or arrived on-site during open slots. In 2002 we are planning to provide a more diverse mix of musical performers, some invited and some spontaneous, with a consciousness of creating a “headliner” spot each evening while remaining within the Café aesthetic. The spoken word stage will also expand its hours of operation in 2002 and increase its scope to add more of a focus on theater.
The sound team set up two stages: a larger stage for eclectic music and other entertainment, including the Friday Fashion Show, and a smaller stage, called “Word of Mouth”, featuring poetry, puppetry and other forms of declamation. Pre-event preparation included assembling a team of engineers, acquiring equipment, defining the schedules and sorting through submissions from artists interested in performing. In 2001 we worked to make these stages very democratic and inclusive by being responsive to the scheduling needs of artists who submitted their work on the playa or arrived on-site during open slots. In 2002 we are planning to provide a more diverse mix of musical performers, some invited and some spontaneous, with a consciousness of creating a “headliner” spot each evening while remaining within the Café aesthetic. The spoken word stage will also expand its hours of operation in 2002 and increase its scope to add more of a focus on theater.
The décor team built lovely flowers and trees for the guy wires, designed romantic “tunnel benches”, re-covered sofas and cushions, procured (and placed) enough carpet, solved our flag problem, created the beautiful and popular “lantern trees” and worked with artists to place work within the structure. Featured pieces included Royce Carlson’s Main Portal, British graffitti artist Banksy’s stencils on the back fence, Michael Pedroni’s Booth of Reflection (and adjacent console TV featuring closed-circuit “Buttcam” close-ups) and Cecelia Clark’s Casa Azul. We also tried an experiment with video art — and learned a lot from the experience. As hoped, these works were supplemented by many others, both planned and impromptu, including all the yoga classes, hacky-sack circles, juggling and stilt-walking lessons, European swearing training and people-watching a Black Rock citizen could possibly desire. For 2002 we are working on a grand concept that unifies structure, décor, and art, taking Café aesthetics to an entirely new level.
 As you might imagine, all this work requires a tremendous commitment of time and energy from the core team — and a very large number of volunteers for setup, working during the event, and assisting in strike/cleanup. Our single volunteer coordinator did a heroic job marshaling the efforts of some 500 people in 2001; in 2002 we have promised to make this a team role as well.
As you might imagine, all this work requires a tremendous commitment of time and energy from the core team — and a very large number of volunteers for setup, working during the event, and assisting in strike/cleanup. Our single volunteer coordinator did a heroic job marshaling the efforts of some 500 people in 2001; in 2002 we have promised to make this a team role as well.
Special thanks were earned by the crack crew of riggers and builders who erected (and took down) this monumental structure and its ancillary raised flooring, wiring, plumbing, lighting and secondary shade under extreme time-pressure: we all know that it’s a COMPLETELY INSANE ACT to build something of this size and complexity in the middle of the Black Rock Desert for a one week event… and that’s why we do it!
We encourage you to review the Café Documentation Project’s beautiful photo essay on the Café, An Ode to a Cafe.

