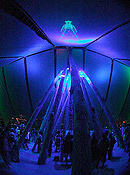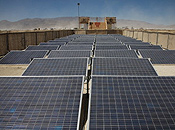The design and planning of Black Rock City began in 1997. Projected attendance projected for the 2007 event required a more significant expansion than usual. Three streets were added to the outer perimeter, which resulted in pushing out the boundaries of the perimiter fence for the first time. The resulting facility proved more than adequate for the population, which approached 50,000.
Due to the increasing population and resultant addition of streets, increasing the depth of the city’s shape, we advocated for an increase in distance from Man to the Esplanade from 2100 ft. to 2700 ft. This would have added more space to the relatively congested inner playa. The change was not approved for 2007, but will be considered for 2008.
Begun in 2005, rezoning of the theme camp areas to integrate them into the main camping areas has been successful. This, with the combined effect of breaking the vast camp into smaller neighborhoods, seems to have led to greater interaction and harmony within the population. Also, this year the city was returned to the original street spacing of two hundred feet.
 In the architectural arena, rather than another heavy wooden structure, Planning developed a tent-like concept for the Man’s base. Most of the materials were re-usable in this huge tensile “Mountain” – quite appropriate to the “green theme”. The 40-foot structural supports were comprised of rough logs salvaged from a site being regraded for development.
In the architectural arena, rather than another heavy wooden structure, Planning developed a tent-like concept for the Man’s base. Most of the materials were re-usable in this huge tensile “Mountain” – quite appropriate to the “green theme”. The 40-foot structural supports were comprised of rough logs salvaged from a site being regraded for development.
We imagined the area around the Man’s installation as an exposition of advanced alternative energy developments, and designed the “Hills” structures to that purpose. The Planning crew worked with the engineers, builders and subs, managers and exhibitors for months. Unfortunately, the Expo had to be terminated early due to arson.
Plans for 2008’s Theme: ” American Dream” began early. By the end of the 2007 event, our preliminary concepts for the Man’s 2008 site had been formulated and proposed.
 Planning also originated and successfully promoted the idea of gifting the City’s main solar installation to the nearby towns of Gerlach and Lovelock. The projects have received local, State and Federal endorsement, and the installation by volunteers is proceeding.
Planning also originated and successfully promoted the idea of gifting the City’s main solar installation to the nearby towns of Gerlach and Lovelock. The projects have received local, State and Federal endorsement, and the installation by volunteers is proceeding.
Throughout the year, we continued developing and reorganizing Burning Man Earth. This is a combination of 3D models of the major art installations and theme camps, high resolution photo BRC map, and participant’s site information, combined with Google Earth. We first initiated the concept in 2006, but believe it will soon receive considerable attention.
This October, we traveled to New York to address the American Institute of Architects on the planning and development of Black Rock City. One of the panelists, a senior Urban Planner for an architectural firm of international stature, stated that our city is being studied and used as a prototype in the design of new communities around the world. We are pleased that the work has made such a contribution in this important field.
Submitted by,
Rod Garret

