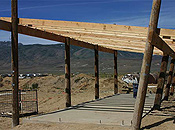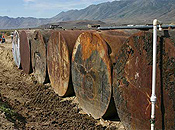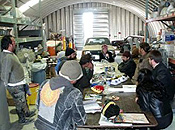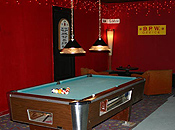The Department of Public Works kept busy in 2004, in part by completing the shift of everything on our former 80-acre work ranch to a new 5-acre gravel yard on the Black Rock Station property. Over 50 containers, office buildings, semi-trailers, travel trailers, pallets of fence stakes, spires, burn platforms, and vehicles used in the production of Burning Man are all now behind an 8-foot fence with slats the color of the desert.
 We have passed all inspections for the clean-up of the 80 acres and all but a couple of construction permits for Black Rock Station have been signed off by the county. This project has been a financial drain, with 14 building permits and many, many special use permit requirements to be satisfied. Inspections proved a challenge, but with great diligence and thousands of hours of work, the ranch has satisfied all county government complaints. Only one person lives permanently on the ranch. Except for work weekends, all crew members went to Gerlach, and later the playa, to eat and sleep.
We have passed all inspections for the clean-up of the 80 acres and all but a couple of construction permits for Black Rock Station have been signed off by the county. This project has been a financial drain, with 14 building permits and many, many special use permit requirements to be satisfied. Inspections proved a challenge, but with great diligence and thousands of hours of work, the ranch has satisfied all county government complaints. Only one person lives permanently on the ranch. Except for work weekends, all crew members went to Gerlach, and later the playa, to eat and sleep.
 The ranch has come a long way. Our new power system incorporates a huge battery bank that allows our generators to run at maximum efficiency. Soon our power needs will be supplemented by solar panels that will eventually provide most of our electricity. This new power system ties two pre-existing generator systems together, allowing the batteries to charge from either the shop complex or the utilities building. Power is distributed by several miles of conduit to the ranch house, park, shops, and a site for a future manufactured home. A new well was drilled and a 60,000-gallon fire suppression reservoir was installed with a genuine fire hydrant to connect fire trucks, if the need arises. A new plumbing system supplies water to the ranch house, faucets at the shops, and the irrigation system at the park. A bathroom facility and auto shop will round out the construction, with completion early in 2005 next year.
The ranch has come a long way. Our new power system incorporates a huge battery bank that allows our generators to run at maximum efficiency. Soon our power needs will be supplemented by solar panels that will eventually provide most of our electricity. This new power system ties two pre-existing generator systems together, allowing the batteries to charge from either the shop complex or the utilities building. Power is distributed by several miles of conduit to the ranch house, park, shops, and a site for a future manufactured home. A new well was drilled and a 60,000-gallon fire suppression reservoir was installed with a genuine fire hydrant to connect fire trucks, if the need arises. A new plumbing system supplies water to the ranch house, faucets at the shops, and the irrigation system at the park. A bathroom facility and auto shop will round out the construction, with completion early in 2005 next year.
The new park, a Washoe County requirement, has acres of plants and scores of trees placed around a lawn and along the fence surrounding the storage yard. Automatic sprinklers and a drip system were installed to keep everything green. The park includes a gazebo in the style of the ranch buildings that looks somewhat like a small grain silo. A human sundial tells the time as long as the sun is up. Small pools or handmade puddles of water fed through the drip system are available for the wildlife to drink. The park has areas for barbequing as well as many walking paths. As the trees grow in, this area will become even more of an oasis in the desert. The park and all unique non-prefabbed buildings were designed by two different Burning Man participants.
Almost a quarter-mile of fence was installed to conceal acres of storage yard. This 90% sight-obscuring chain link fence sits on top of a 3-foot tall berm giving an 11-foot-tall barrier. All materials and equipment but the semi-trailers are completely behind the fence, which blends in with the desert. All of the containers and trailers have been painted our new standard color, desert tan.
 The yard is divided into several parts with storage of operable and inoperable vehicles, containers, and palletized material taking up the bulk of the space. In front of and to the sides of the shops, we have space for industrial construction, a place to build things. The existing large shop was flanked on either side by two shade structures totaling 8,000 square feet, almost a quarter-acre of shade. This shade was built by our crew working with our contractor, and its design and materials blend with the rest of the new buildings. At 40 feet by 100 feet each, the shade structures were much appreciated by welding crews on one side and special projects on the other.
The yard is divided into several parts with storage of operable and inoperable vehicles, containers, and palletized material taking up the bulk of the space. In front of and to the sides of the shops, we have space for industrial construction, a place to build things. The existing large shop was flanked on either side by two shade structures totaling 8,000 square feet, almost a quarter-acre of shade. This shade was built by our crew working with our contractor, and its design and materials blend with the rest of the new buildings. At 40 feet by 100 feet each, the shade structures were much appreciated by welding crews on one side and special projects on the other.
Grading has continued on the south side of the yard for a new auto shop building and more storage. A 40 by 100 foot concrete pad was poured and is ready for a new building of the same design as the existing shop. This new shop will be 40 by 60 feet, leaving an outside concrete area for tire changes and light maintenance.
The vegetation is dormant as this report is being written, but spring will bring new growth and leaves will add color and texture not only to the park but around the fencing. The former 80-acre property has been reseeded, and with all of the rain the area has received, we should see new growth there, as well. Artwork from the 80 acres graces the entrance to the ranch, and plans to set up more permanent installations have been discussed.
Bruno’s Trailer Park, known to DPW crews as “Gerlach Estates”, housed workers before and after the event. Bunk beds were placed in all the trailer bedrooms, and many crew members brought their private trailers to the hook-ups around the park. A fence was installed to shield us form the prying eyes of the neighborhood, creating a compound of sorts. Gerlach Estates housed roughly 175 workers at its maximum, with morning and evening meals served at Bruno’s. Brown bag lunches were sent to the ranch and playa.
 The Black Rock Saloon was finally purchased during 2004. Clean-up took many weeks, but the doors finally opened to red walls, flames behind the bars, and a pool table. A 30-foot bar, banquettes, and sofas gave the Saloon a comfortable environment. The building has needed work for many years, with repairs to the soft floor and doors at the top of the list. Carpets were removed, and many loads were taken to the dump. Some new space has been walled off, making room for computer network support equipment, and network wiring will be installed along with the wireless equipment for an internet cafe. A reading room will be set up, as will a screening area for movies and presentations.
The Black Rock Saloon was finally purchased during 2004. Clean-up took many weeks, but the doors finally opened to red walls, flames behind the bars, and a pool table. A 30-foot bar, banquettes, and sofas gave the Saloon a comfortable environment. The building has needed work for many years, with repairs to the soft floor and doors at the top of the list. Carpets were removed, and many loads were taken to the dump. Some new space has been walled off, making room for computer network support equipment, and network wiring will be installed along with the wireless equipment for an internet cafe. A reading room will be set up, as will a screening area for movies and presentations.
Some of the ranch crew joined our contractor to donate work on the Miners Club in Gerlach, replacing the entire roof of the main bar area. We have also been hard at work replacing the roof on the town water tower. Burning Man has been working with vendors and suppliers for materials and equipment and is doing the job for cost. The result will be a crisp new roof on one of the last railroad water towers west of the Mississippi, a roof that will last for years and years to come.
In addition to our Gerlach office, Burning Man also maintains an office in Reno that has been used by our compliance manager during the bulk of the dealings with the county on requirements for our special use permits. Several months of the year, this office is staffed by other departments, and meetings with local area vendors take place there. Dedicated office space has proved useful when dealing with the many different vendors required to produce Burning Man. The Reno office houses computers and fax machines and is typically staffed an average of 3 days per week in the months leading up to the event.
The Nevada Properties Department did see the resignation of its compliance manager before the start of the 2004 event, however duties have been redistributed within the department.
Helen’s House
Helen’s House is another Burning Man property in Gerlach that continues to function as a meeting space and temporary housing for personnel spending a few days in the area. Many teleconferences were held around the dining room table to work on Nevada operations before the event. Helen’s House is set back from the street, creating a quiet satellite office (except when trains run past at 50 miles per hour).
Showers Property
The showers property was used as an impromptu staging area when rain closed the playa. Portable buildings, water tanks, and trailers all spent some time there before moving to the playa for a week of service. We poured a concrete pad to create a state-approved sanitary fill station for our potable water trucks, using the property’s water supply. The showers were not open to the public this year, and future uses are being explored.
Submitted by,
David Pedroli
Nevada Properties Manager
Gerlach, Nevada

